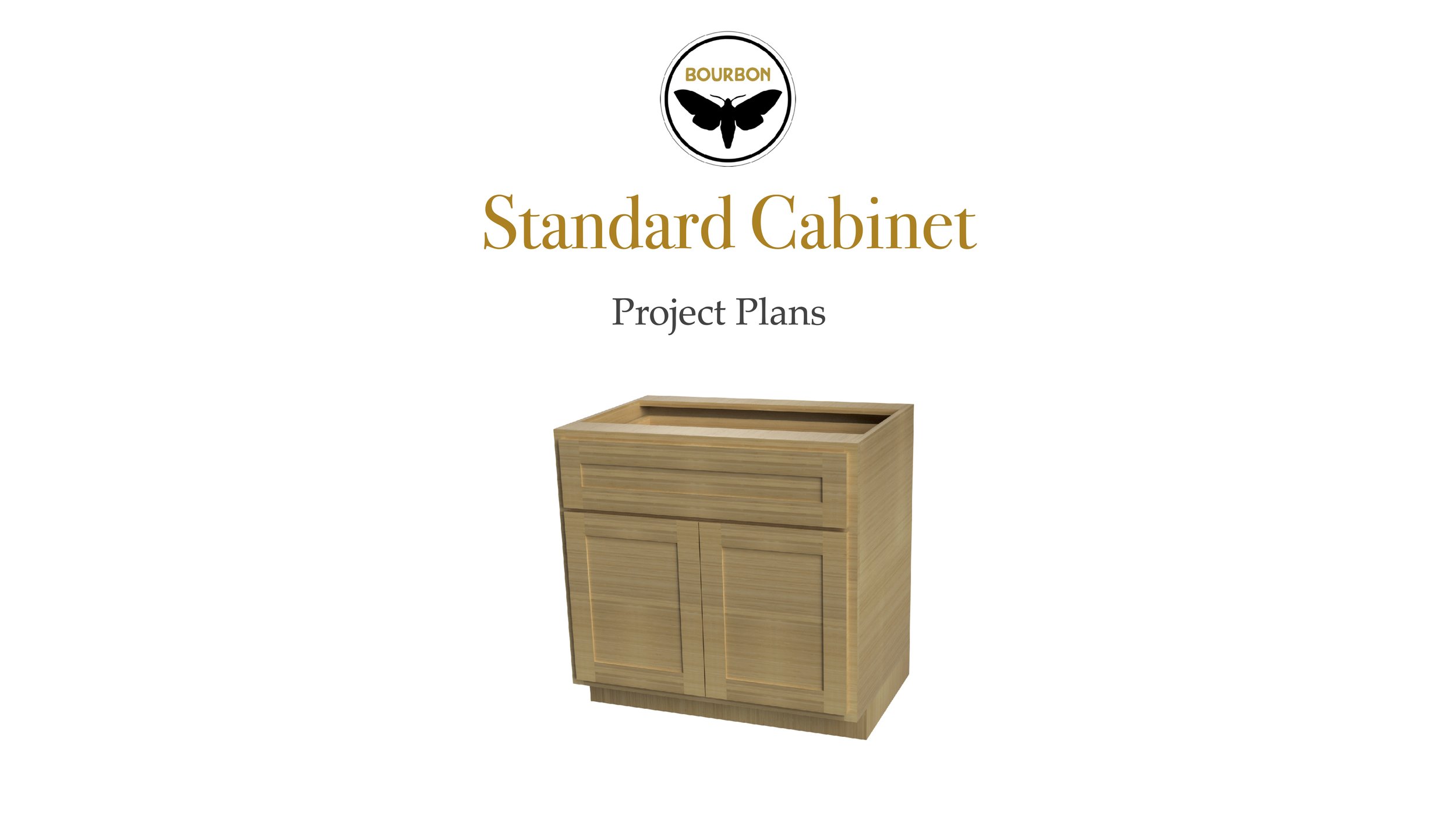Standard Cabinet Plans
Finished Dimensions**:
W: 36”
H: 35 1/2”
D: 24 3/4”
** Please note, that these plans could easily be adapted to different size cabinets. You will just have to do the math to figure out exactly what size you need but the basics of building the cabinet are all the same..
These plans are digital a PDF digital download. A link will be emailed to you after checkout.
Finished Dimensions**:
W: 36”
H: 35 1/2”
D: 24 3/4”
** Please note, that these plans could easily be adapted to different size cabinets. You will just have to do the math to figure out exactly what size you need but the basics of building the cabinet are all the same..
These plans are digital a PDF digital download. A link will be emailed to you after checkout.
Finished Dimensions**:
W: 36”
H: 35 1/2”
D: 24 3/4”
** Please note, that these plans could easily be adapted to different size cabinets. You will just have to do the math to figure out exactly what size you need but the basics of building the cabinet are all the same..
These plans are digital a PDF digital download. A link will be emailed to you after checkout.

